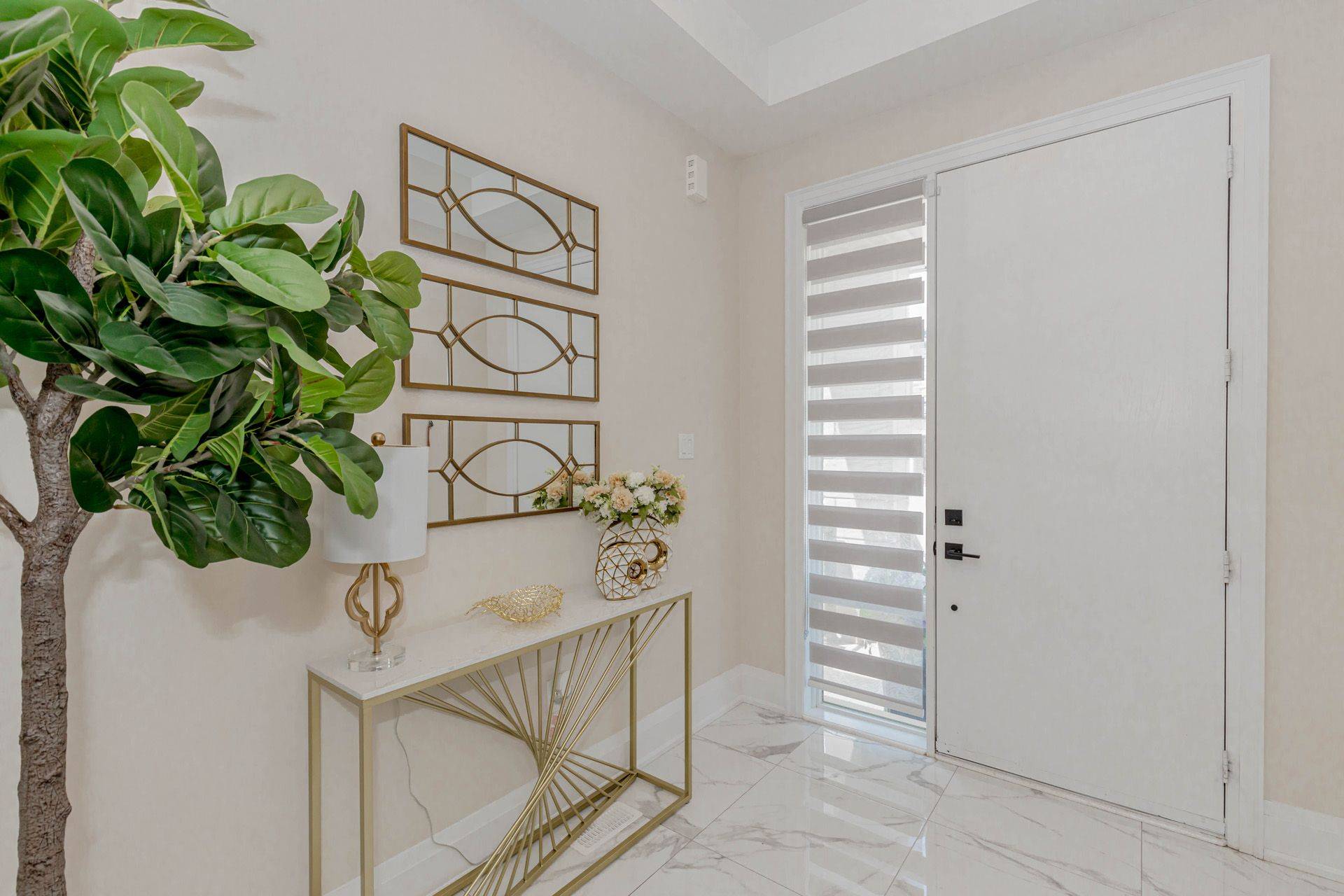74 Boulton TRL Oakville, ON L6H 0Z9
UPDATED:
Key Details
Property Type Single Family Home
Sub Type Detached
Listing Status Active
Purchase Type For Sale
Approx. Sqft 3000-3500
Subdivision 1008 - Go Glenorchy
MLS Listing ID W12226807
Style 2-Storey
Bedrooms 5
Annual Tax Amount $9,232
Tax Year 2024
Property Sub-Type Detached
Property Description
Location
State ON
County Halton
Community 1008 - Go Glenorchy
Area Halton
Rooms
Basement Finished
Kitchen 1
Interior
Interior Features Auto Garage Door Remote, Built-In Oven, Countertop Range, In-Law Suite
Cooling Central Air
Fireplaces Number 1
Fireplaces Type Family Room, Electric
Inclusions Stainless Steel Bosch Gas Cooktop, Samsung Black Stainless steel Counter Depth 4 Door Flex Refrigerator W/Family Hub, Bosch Black Stainless Steel Built in Wall Oven and Microwave. Range Hood. Bosch Black Dishwasher. Chandliers in Kitchen, Breakfast and Dining Room. Electric Light Fixtures. Zebra Blinds. Curtain Rods and Curtains.
Exterior
Parking Features Attached
Garage Spaces 2.0
Pool None
Roof Type Shingles
Total Parking Spaces 4
Building
Foundation Other
Others
Virtual Tour https://hdvirtualtours.ca/74-boulton-trail-oakville/mls



