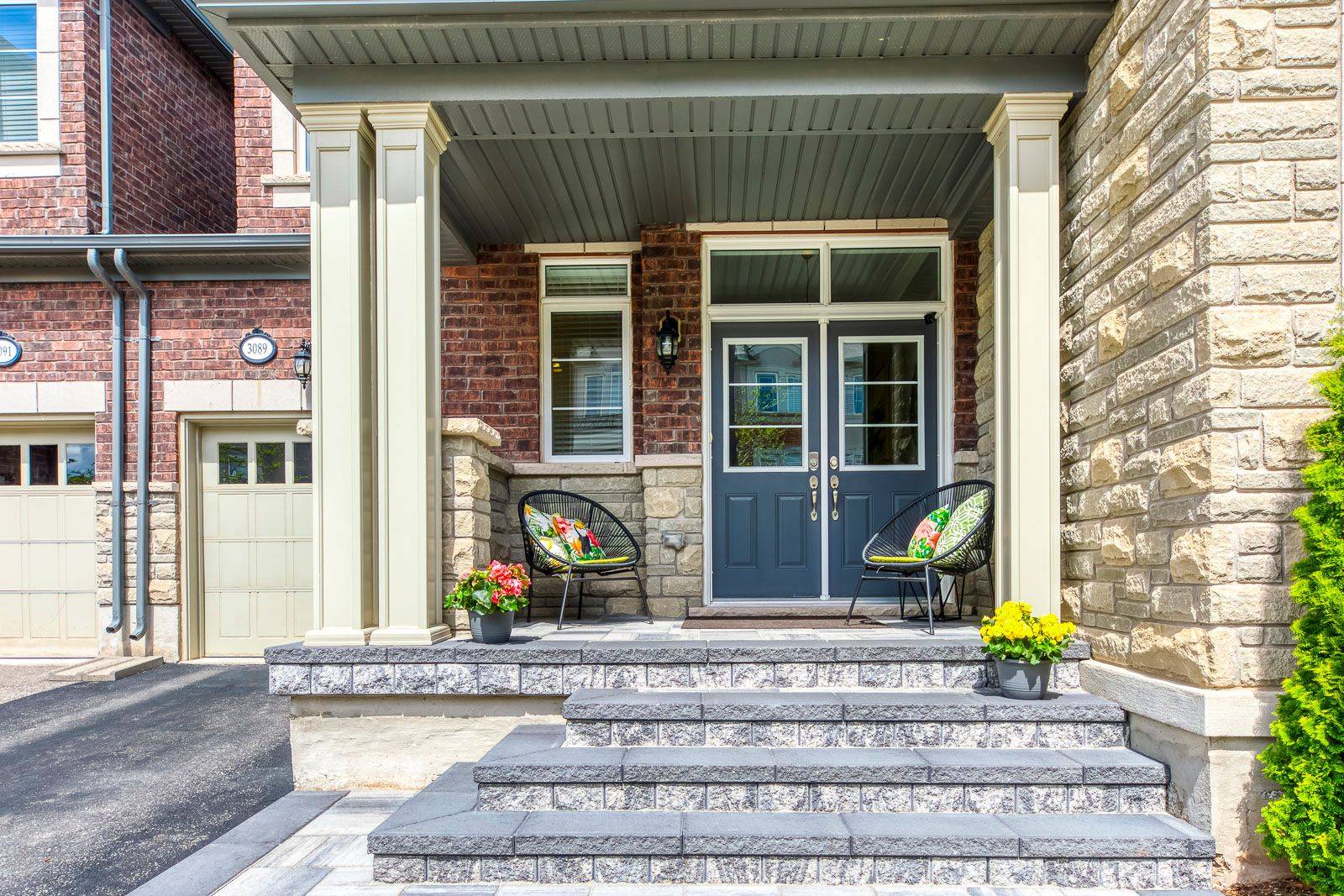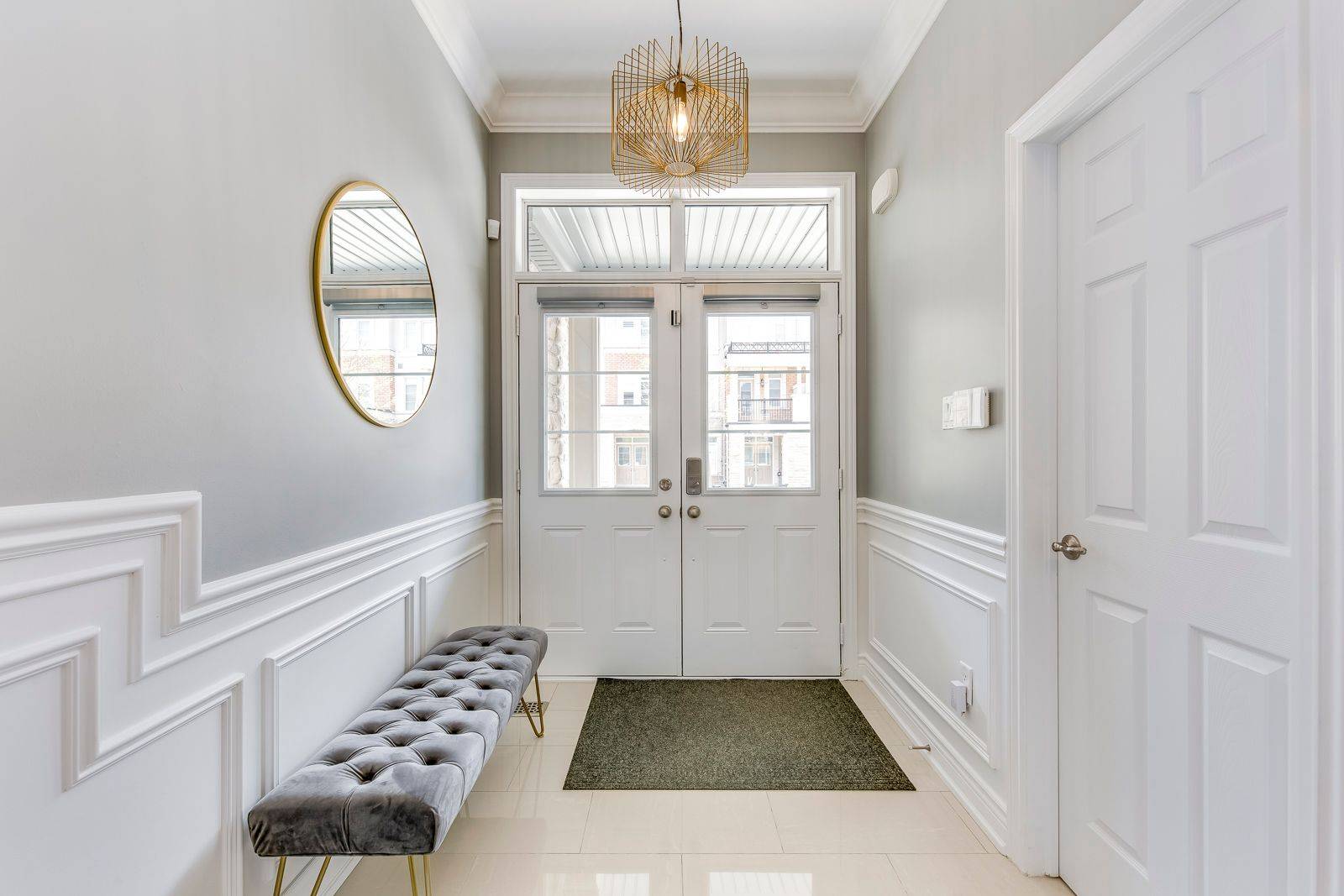3089 Eberly Woods DR Oakville, ON L6M 0T7
UPDATED:
Key Details
Property Type Townhouse
Sub Type Att/Row/Townhouse
Listing Status Active
Purchase Type For Rent
Approx. Sqft 1500-2000
Subdivision 1008 - Go Glenorchy
MLS Listing ID W12226272
Style 2-Storey
Bedrooms 3
Building Age 6-15
Property Sub-Type Att/Row/Townhouse
Property Description
Location
State ON
County Halton
Community 1008 - Go Glenorchy
Area Halton
Rooms
Basement Finished, Full
Kitchen 1
Interior
Interior Features Sump Pump, Water Heater
Cooling Central Air
Inclusions Carbon Monoxide Detector, Dishwasher, Dryer, Freezer, Garage Door Opener, Gas Oven/Range, Gas Stove, Microwave, Range Hood, Refrigerator, Smoke Detector, Washer, Window Coverings
Laundry Ensuite
Exterior
Parking Features Attached
Garage Spaces 1.0
Pool None
Roof Type Asphalt Shingle
Total Parking Spaces 2
Building
Foundation Poured Concrete



