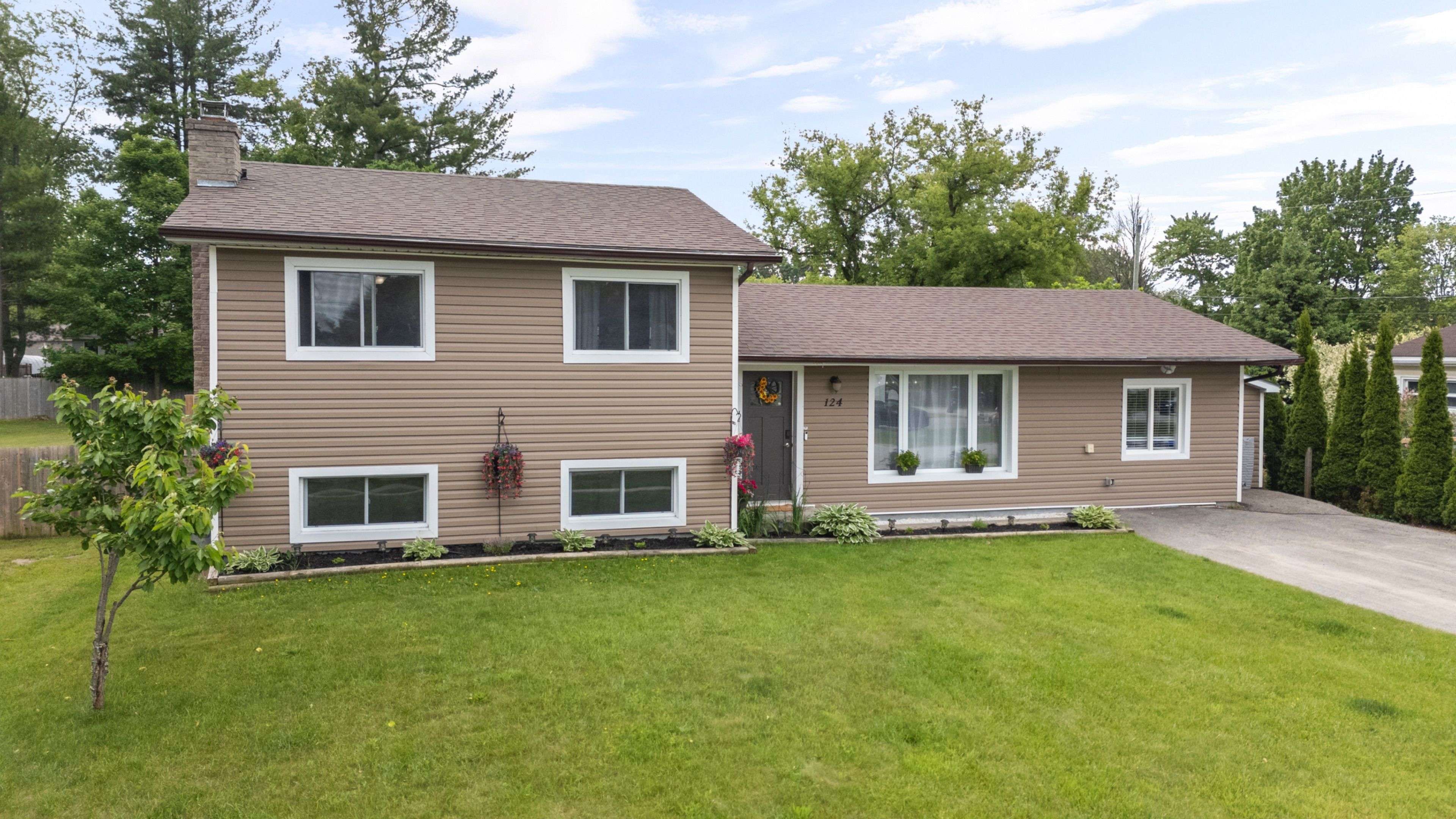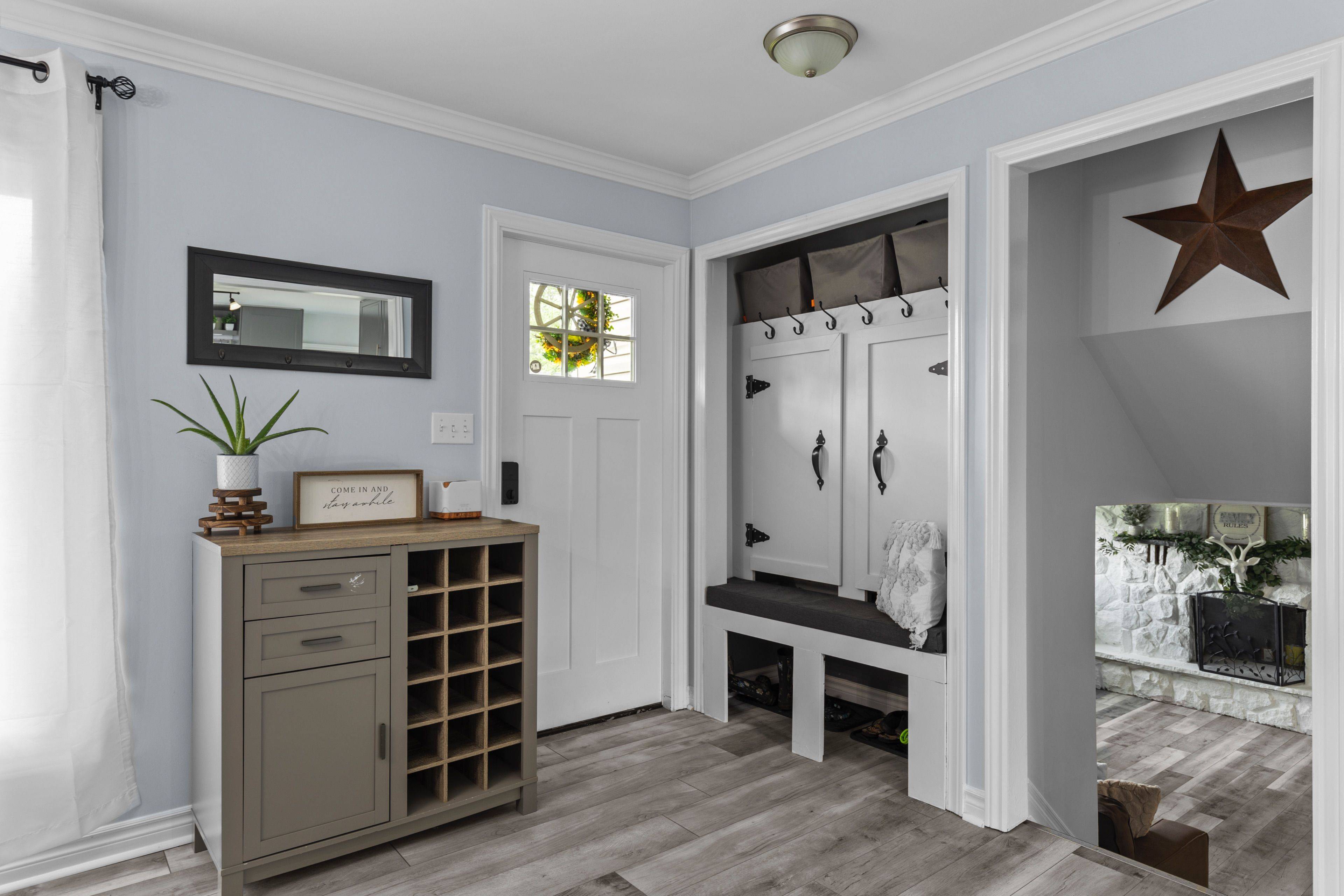124 Sydenham ST Essa, ON L0M 1B0
UPDATED:
Key Details
Property Type Single Family Home
Sub Type Detached
Listing Status Active
Purchase Type For Sale
Approx. Sqft 1100-1500
Subdivision Angus
MLS Listing ID N12220432
Style Sidesplit
Bedrooms 4
Annual Tax Amount $2,061
Tax Year 2024
Property Sub-Type Detached
Property Description
Location
State ON
County Simcoe
Community Angus
Area Simcoe
Rooms
Basement Finished, Partial Basement
Kitchen 1
Interior
Interior Features Water Heater Owned, Carpet Free
Cooling Central Air
Fireplaces Number 1
Inclusions Fridge, Stove, Dishwasher, Dryer, Washer, White shelves in primary, Office Shelving
Exterior
Exterior Feature Deck, Porch Enclosed
Parking Features None
Pool Above Ground
Roof Type Shingles
Total Parking Spaces 4
Building
Foundation Poured Concrete
Others
Virtual Tour https://youriguide.com/b59nd_124_sydenham_st_angus_on



