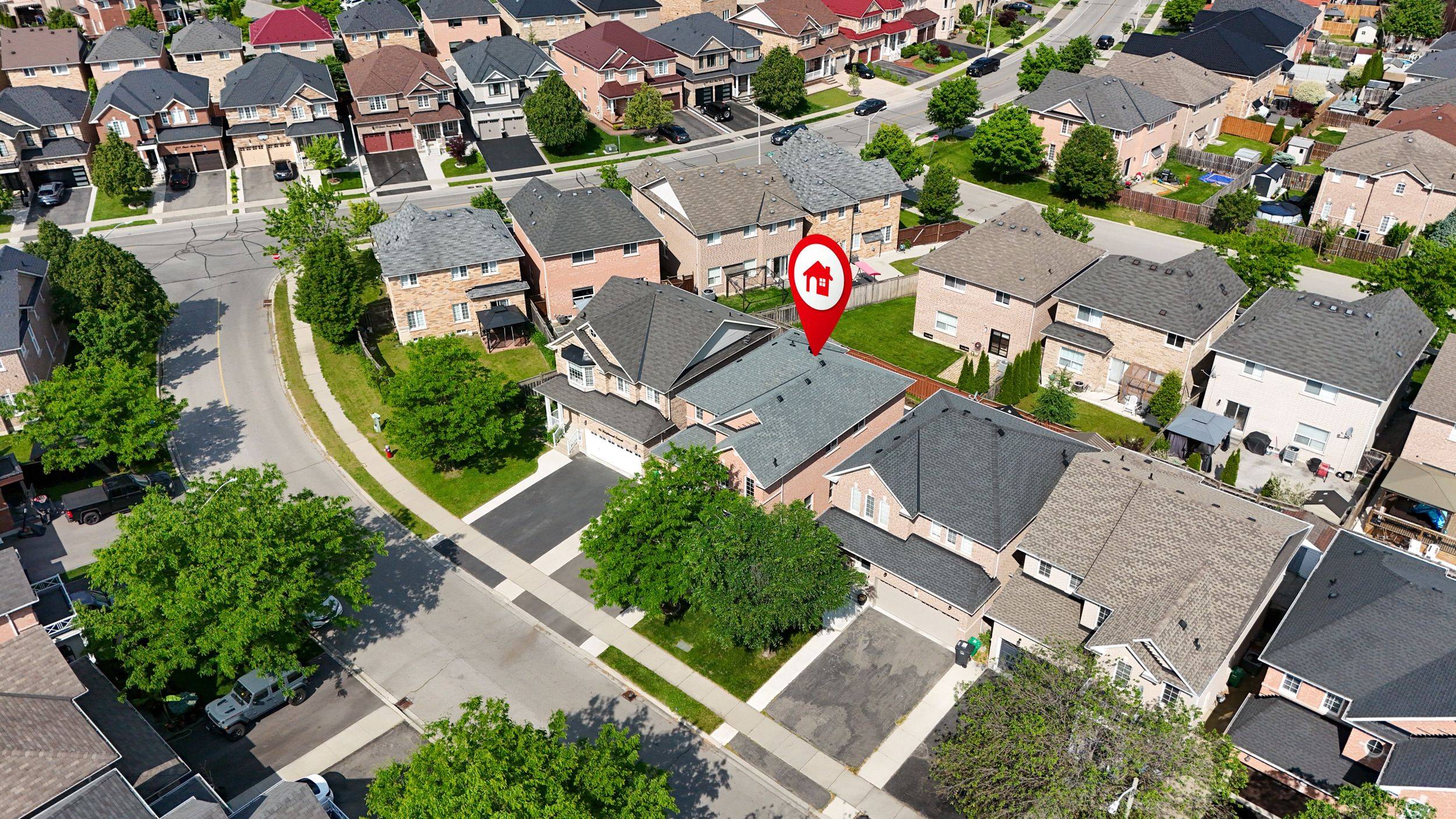62 Knightswood CRES Brampton, ON L7A 3W9
UPDATED:
Key Details
Property Type Single Family Home
Sub Type Detached
Listing Status Active
Purchase Type For Sale
Approx. Sqft 2000-2500
Subdivision Fletcher'S Meadow
MLS Listing ID W12211160
Style 2-Storey
Bedrooms 5
Annual Tax Amount $5,977
Tax Year 2024
Property Sub-Type Detached
Property Description
Location
State ON
County Peel
Community Fletcher'S Meadow
Area Peel
Rooms
Basement Finished, Full
Kitchen 2
Interior
Interior Features Other
Cooling Central Air
Inclusions All electrical light fixtures; existing stainless steel fridge, stove and b/i dishwasher, clothes washer and dryer, All window blinds and coverings
Exterior
Parking Features Attached
Garage Spaces 2.0
Pool None
Roof Type Shingles
Total Parking Spaces 4
Building
Foundation Concrete
Others
Virtual Tour https://tour.kagemedia.ca/order/f670960d-0291-4f27-bf01-dd79931d7d32?branding=false



