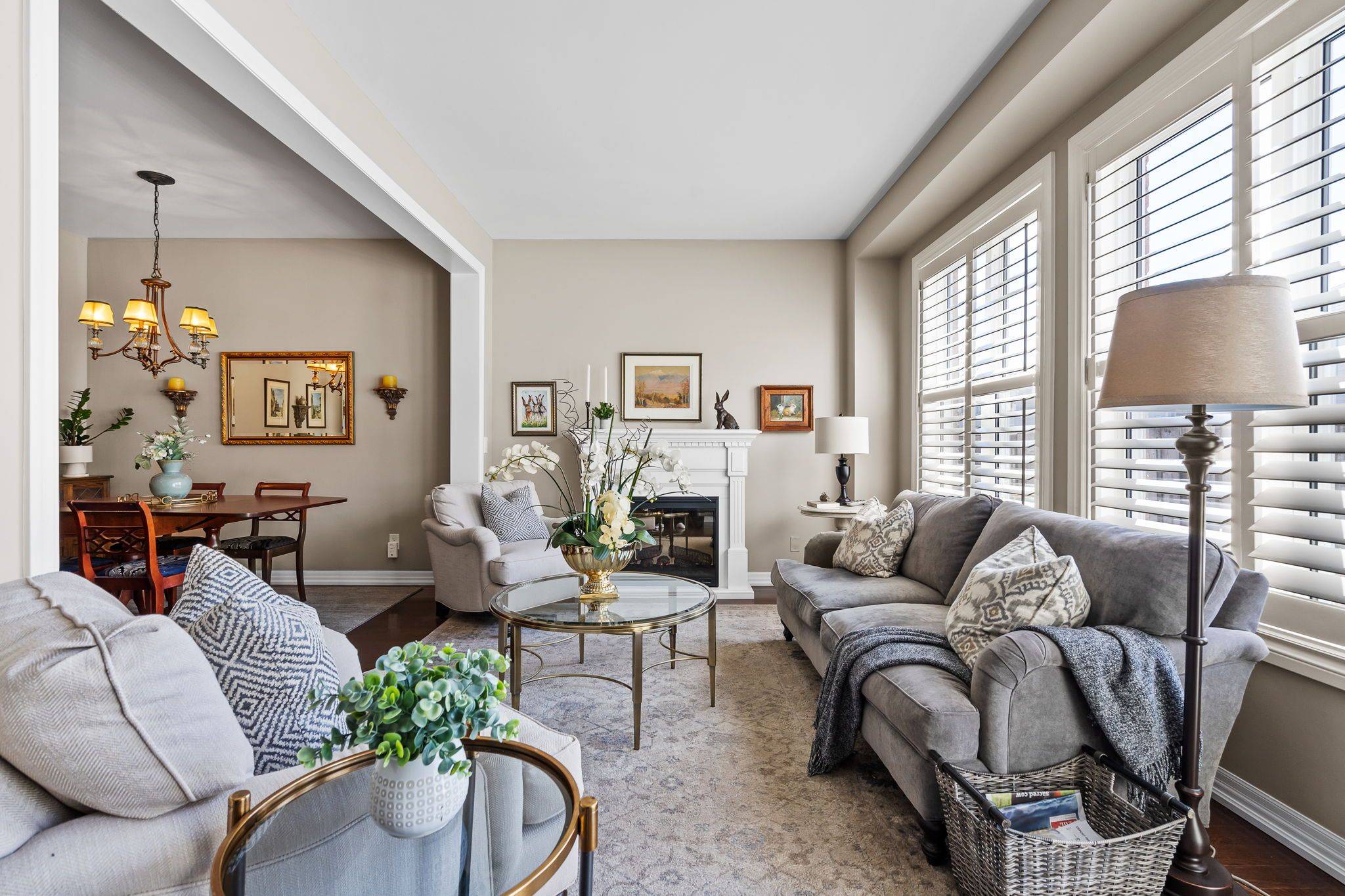See all 30 photos
$939,999
$939,999
Est. payment /mo
3 Beds
3 Baths
Sold on 05/03/2025
12 Whitmer ST Milton, ON L9T 0R5
GET MORE INFORMATION
We respect your privacy! Your information WILL NOT BE SHARED, SOLD, or RENTED to anyone, for any reason outside the course of normal real estate exchange. By submitting, you agree to our Terms of Use and Privacy Policy.
UPDATED:
Key Details
Sold Price $939,999
Property Type Townhouse
Sub Type Att/Row/Townhouse
Listing Status Sold
Purchase Type For Sale
Approx. Sqft 1500-2000
Subdivision 1036 - Sc Scott
MLS Listing ID W12077356
Sold Date 05/02/25
Style 2-Storey
Bedrooms 3
Building Age 16-30
Annual Tax Amount $3,606
Tax Year 2024
Property Sub-Type Att/Row/Townhouse
Property Description
Welcome to 12 Whitmer Street, Milton a stunning townhome that exudes class, comfort, and convenience. Lovingly owned by the same owner since it was built 16 years ago, this home has been meticulously maintained and thoughtfully upgraded. Tucked just far enough from the main street to offer a sense of peace and privacy, yet close enough to enjoy all the amenities of downtown Milton, this location truly offers the best of both worlds. Whether youre looking to downsize or purchase your first home, this property is the perfect fit. The main floor features a beautifully designed open-concept layout that seamlessly blends the kitchen, dining, and living areas ideal for both everyday living and entertaining. Upstairs, youll find a gorgeous master retreat complete with a spacious primary bedroom, a spa-like ensuite, and a walk-in closet. Two additional bedrooms offer flexibility for guests, family, or a home office. One of the absolute highlights of this home is the stunning backyard patio newly landscaped with elegant interlocking stone. Its the perfect space to unwind, host summer get-togethers, or simply enjoy a quiet evening outdoors. RSA
Location
State ON
County Halton
Community 1036 - Sc Scott
Area Halton
Rooms
Basement Full, Unfinished
Kitchen 1
Interior
Interior Features Auto Garage Door Remote, Central Vacuum, Sewage Pump, Sump Pump, Water Heater
Cooling Central Air
Exterior
Parking Features Attached
Garage Spaces 1.0
Pool None
Roof Type Asphalt Shingle
Total Parking Spaces 2
Building
Foundation Poured Concrete
Lited by RE/MAX ESCARPMENT REALTY INC.



